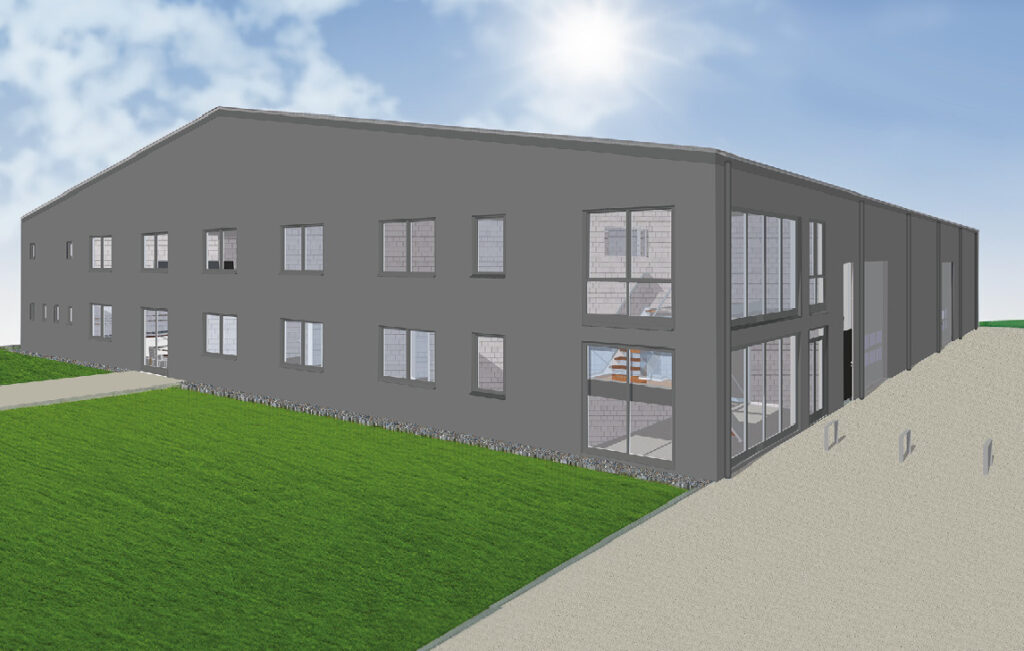Welcome to our project page! Here we will keep you up to date on the progress of the construction work on our new administration building with attached production hall in the idyllic town of Moers. Join us on this exciting journey and find out more about the individual construction phases and milestones.
12. february 2025
The ground floor walls are finished! Now we continue with the ceiling and wall work on the upper floor
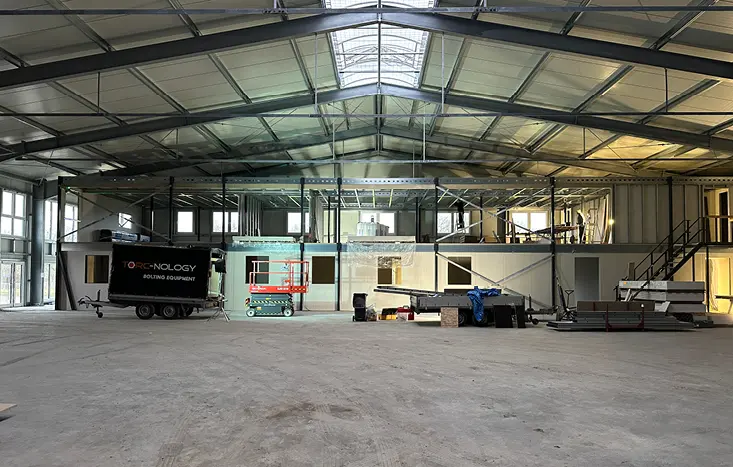
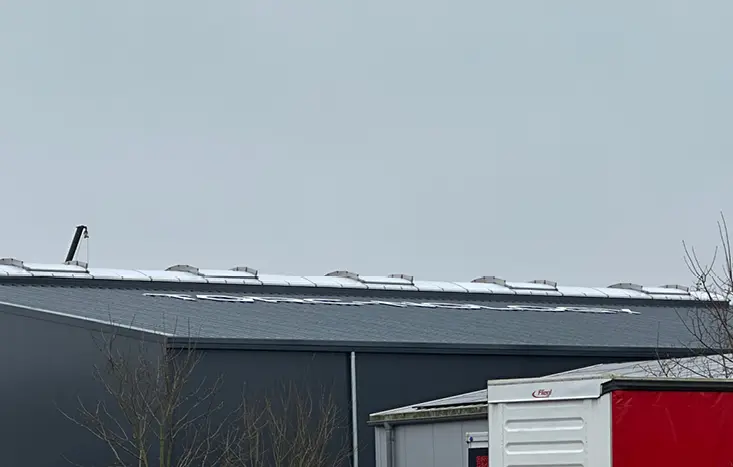
10. february 2025
The roof logo is mounted, but unfortunately not clearly visible from the street
7. february 2025
The walls of the workshop are insulated and the first walls are already standing on the upper floor
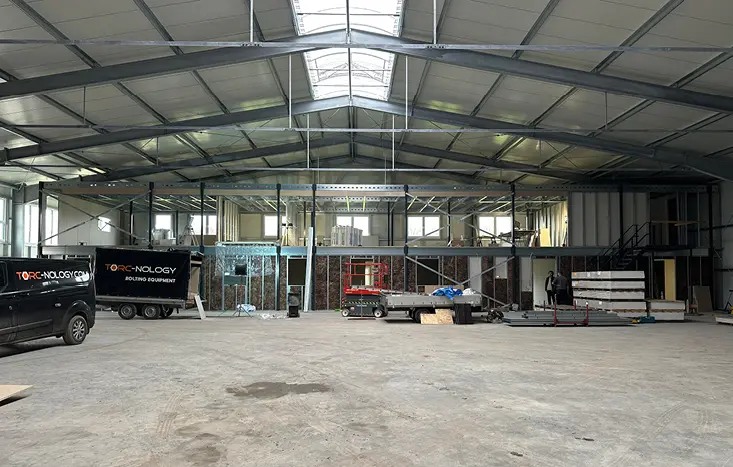
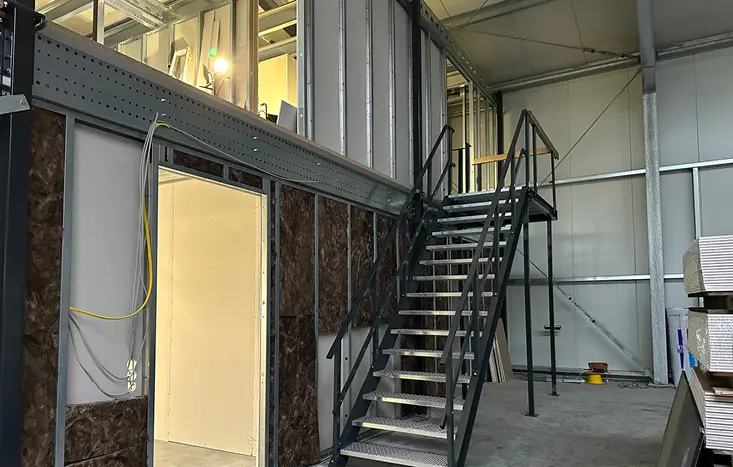
5. february 2025
The first staircase is in place, the upper floor is now accessible
29. january 2025
The letters for the roof logo are there and can be mounted
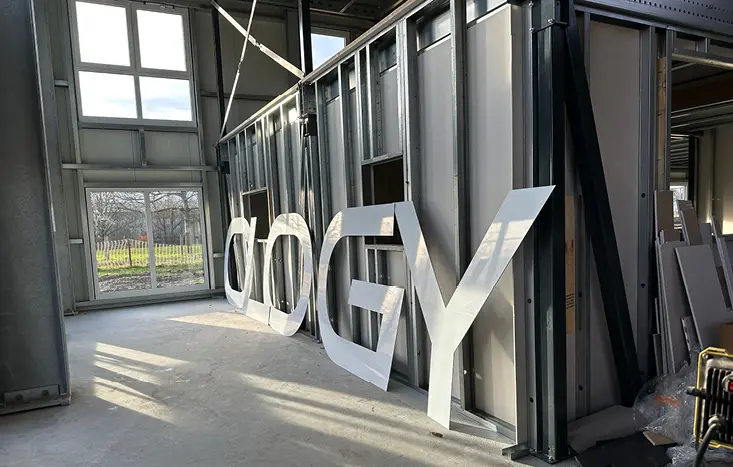
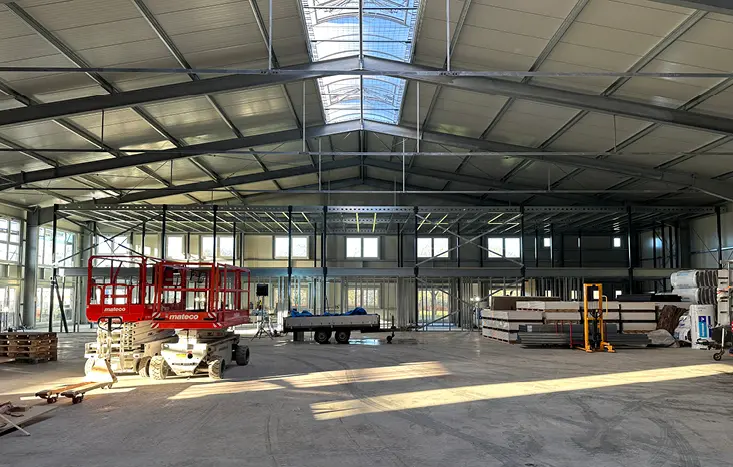
27. january 2025
New material for floors and walls is delivered
23. january 2025
The scaffolding is in place
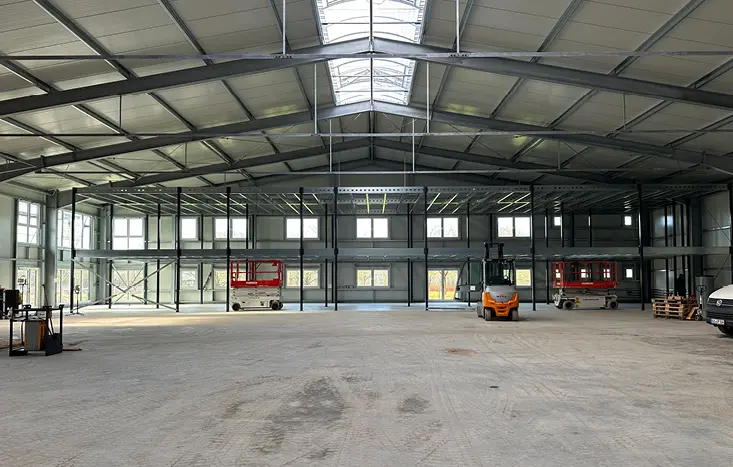
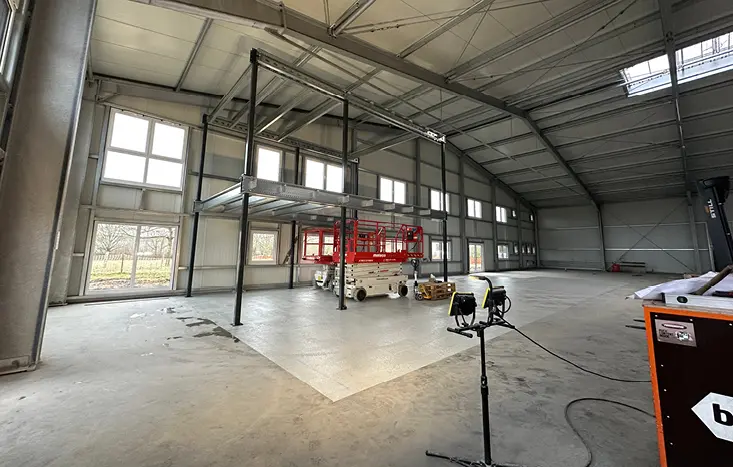
20. january 2025
Now the construction of the office and workshop spaces begins – the scaffolding is being erected
17. january 2025
The industrial floor coating from Schneider Bodenbeschichtungen GmbH is finished
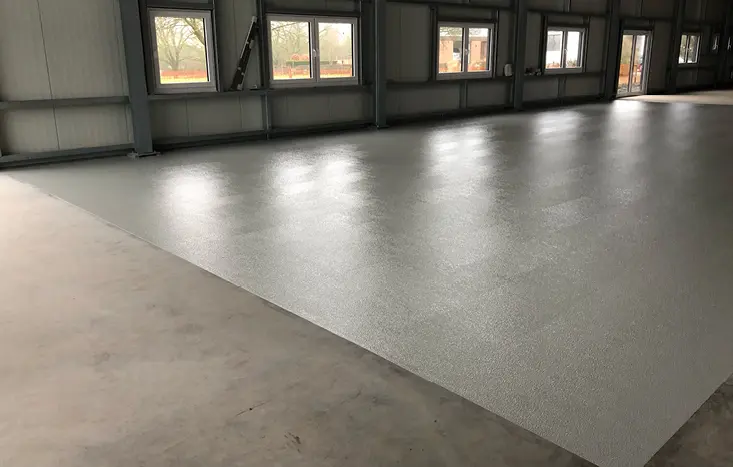
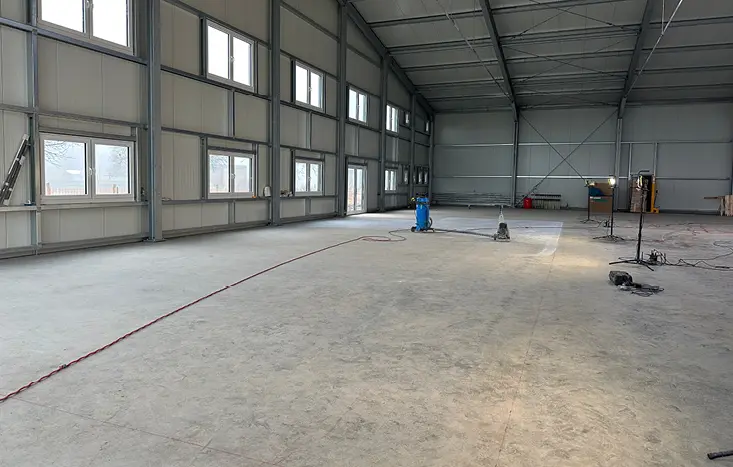
15. january 2025
Work on the new workshop floor begins
13. december 2024
The heating is being installed.

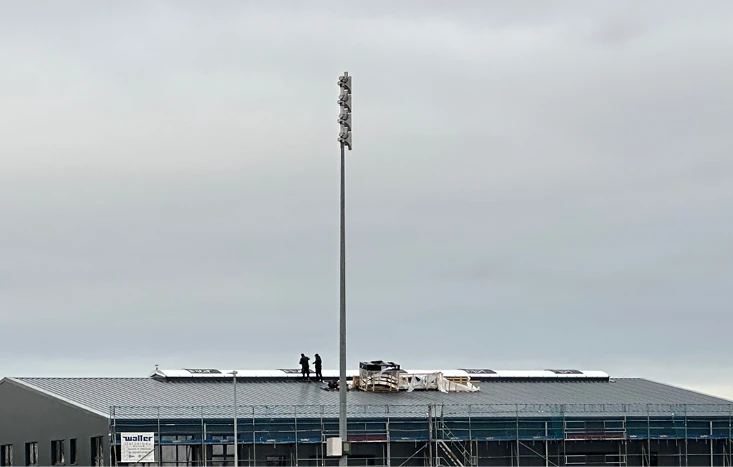
10. december 2024
The light strip is being installed.
9. december 2024
The door is in – we can now lock the hall.
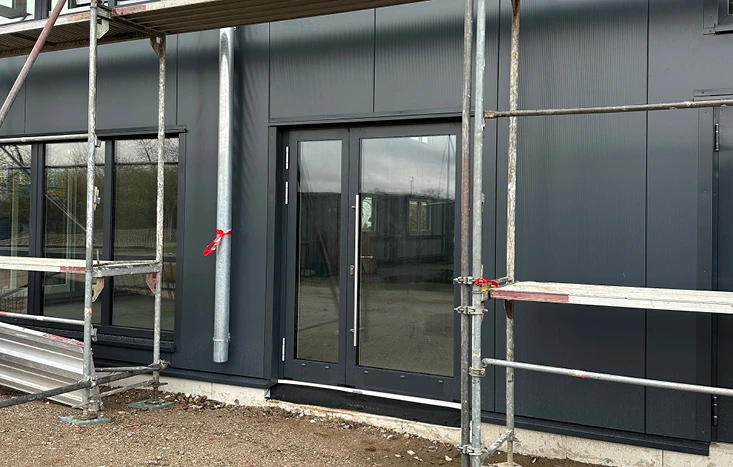
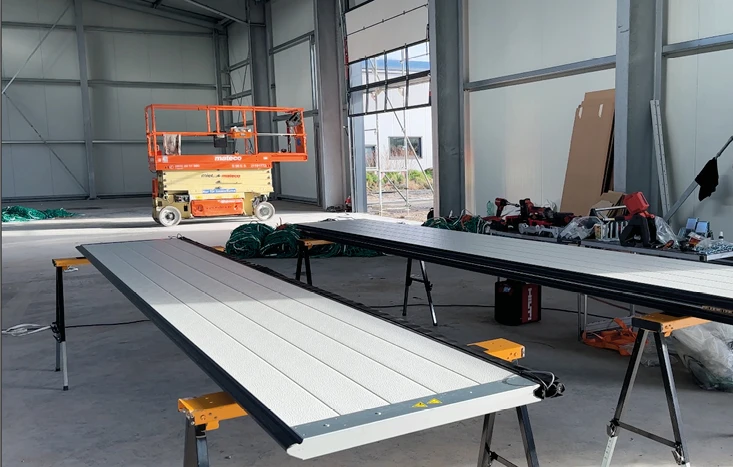
27. november 2024
The roller shutters are being installed.
26. november 2024
The window sills are installed.
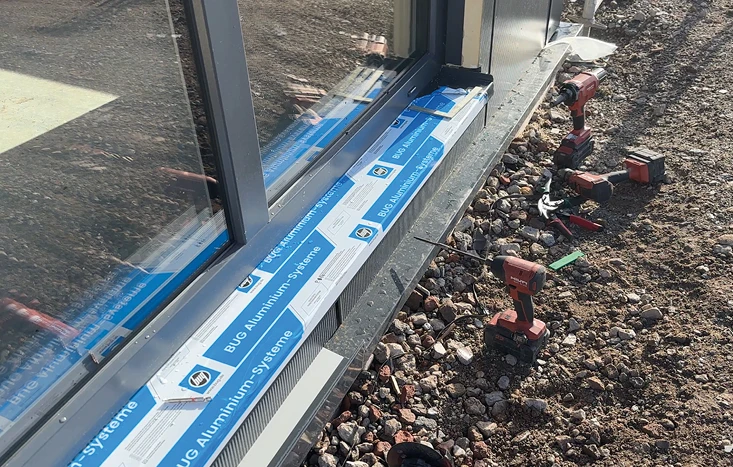
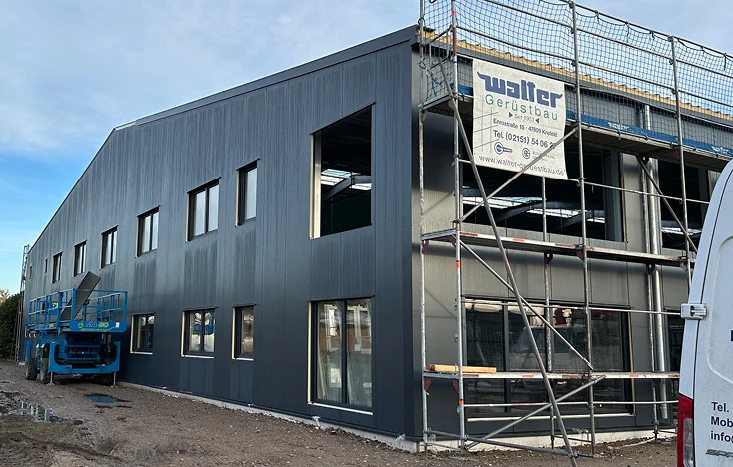
21. november 2024
The first windows are installed.
19. november 2024
The roof is finished!
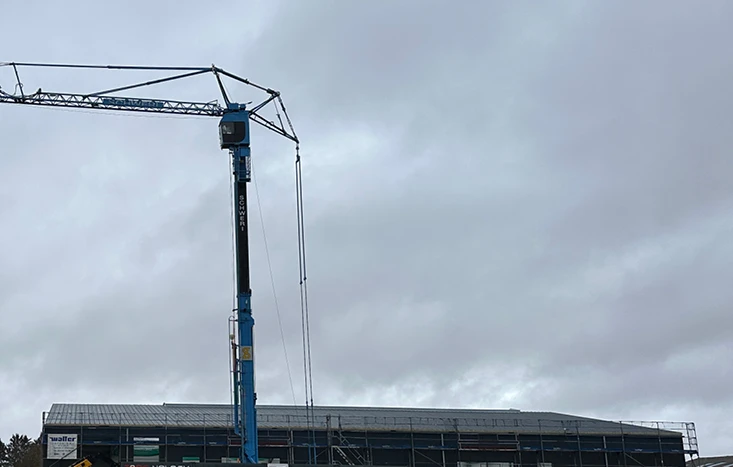
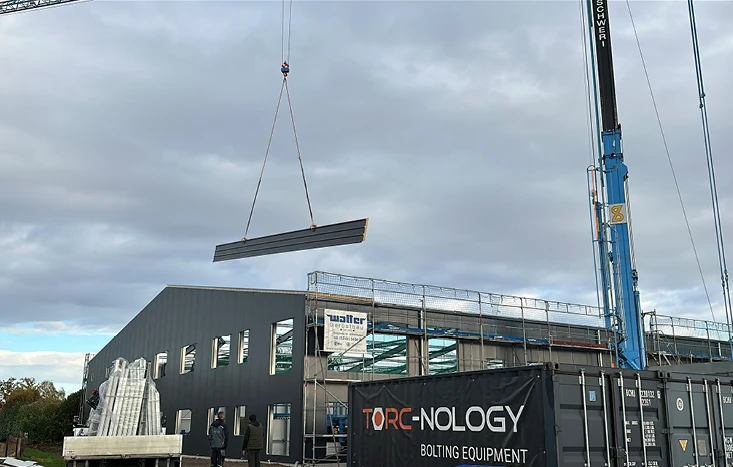
18. november 2024
The roof construction is finally starting!
15. november 2024
Safety nets for the planned roof construction are stretched to prevent falls from great heights
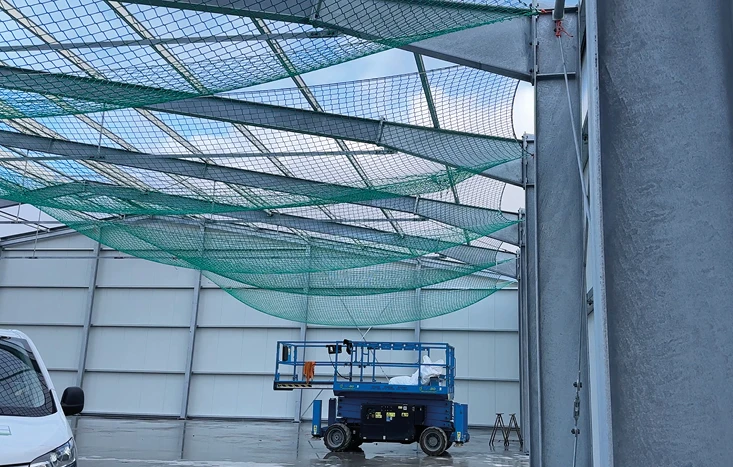
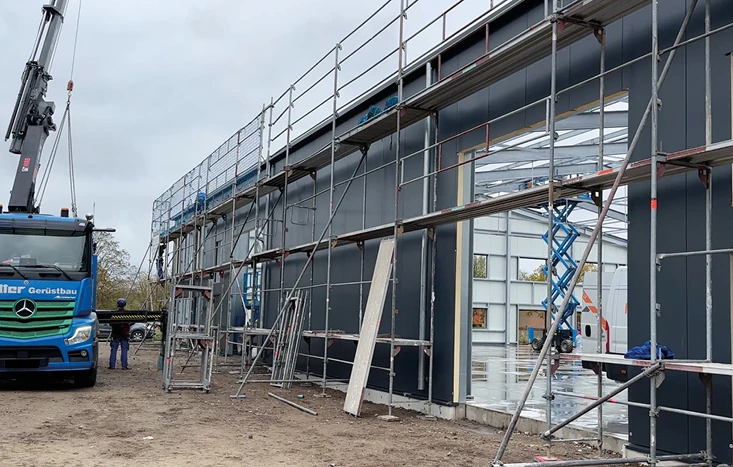
14. november 2024
The scaffolder comes to erect the scaffolding
13. november 2024
The door and window frames are set
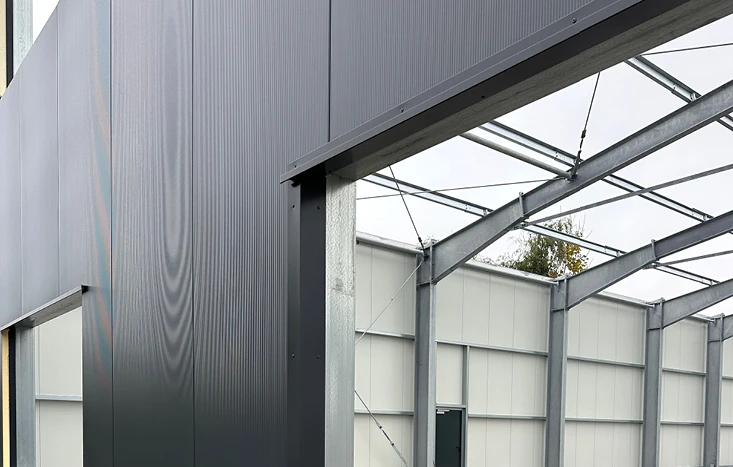
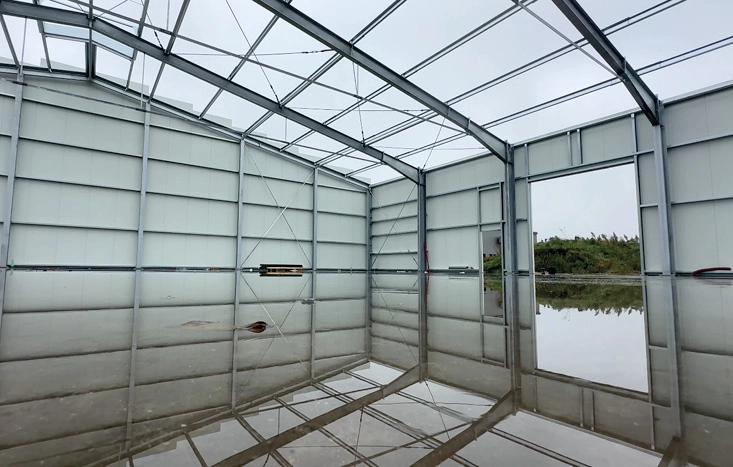
29 oktober 2024
All walls are standing
28 oktober 2024
For the remaining wall sections we need crane support
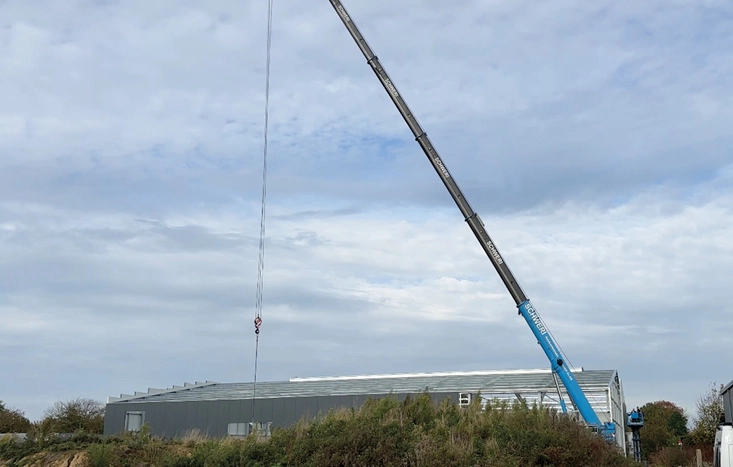
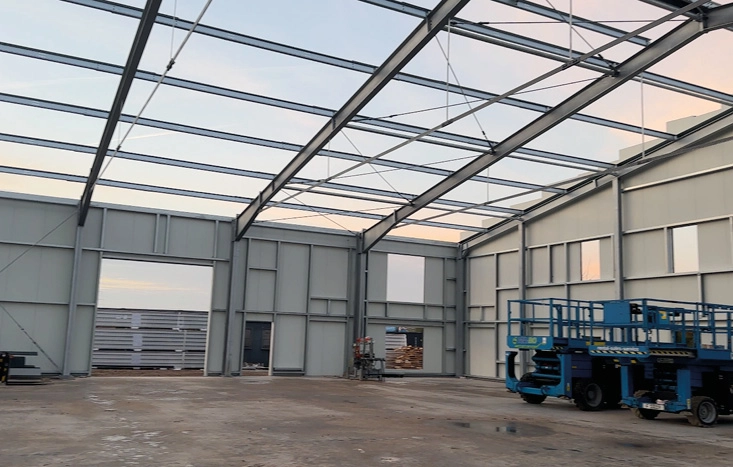
26 oktober 2024
The 3rd Wall is being built
25 oktober 2024
The 2nd wall is being built
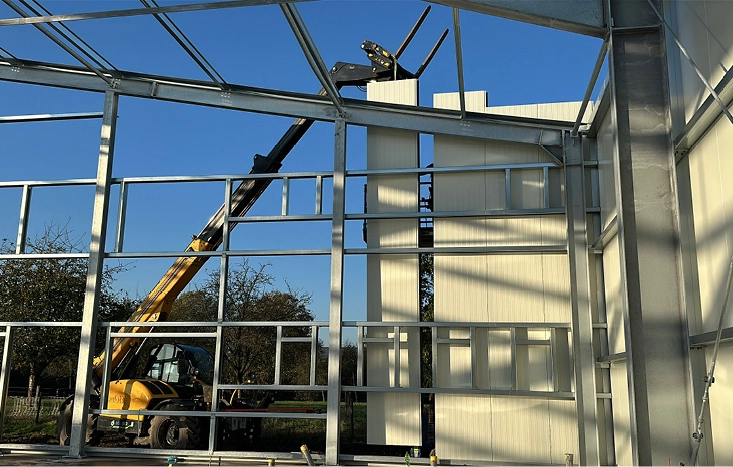

23 oktober 2024
Further frameworks are set
22 oktober 2024
The preparations for the roof window frame are complete (and we have beautiful pictures of the construction in the moonlight)

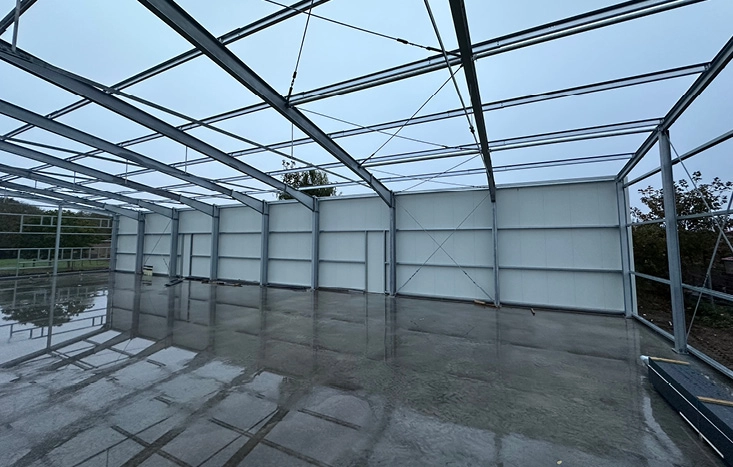
21 oktober 2024
The first back wall is
16 oktober 2024
Gate, door and window frames are set
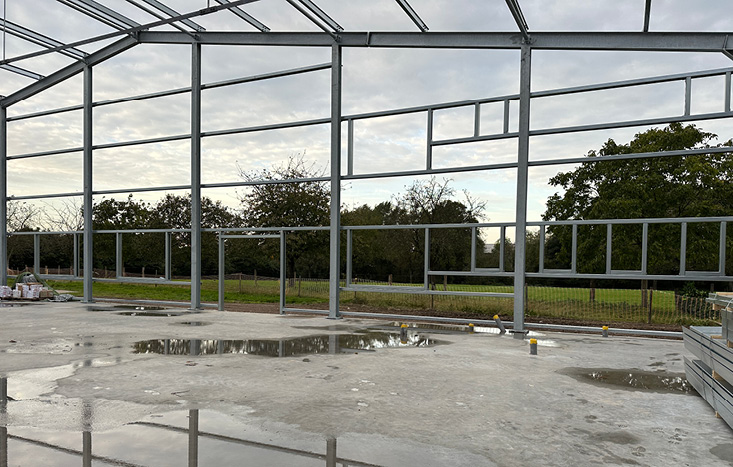
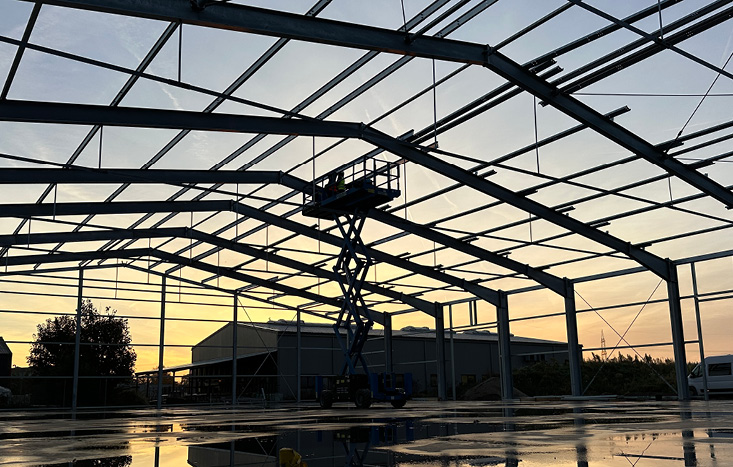
15 oktober 2024
Preparations for roof windows
14 oktober 2024
Additional side cross members were mounted

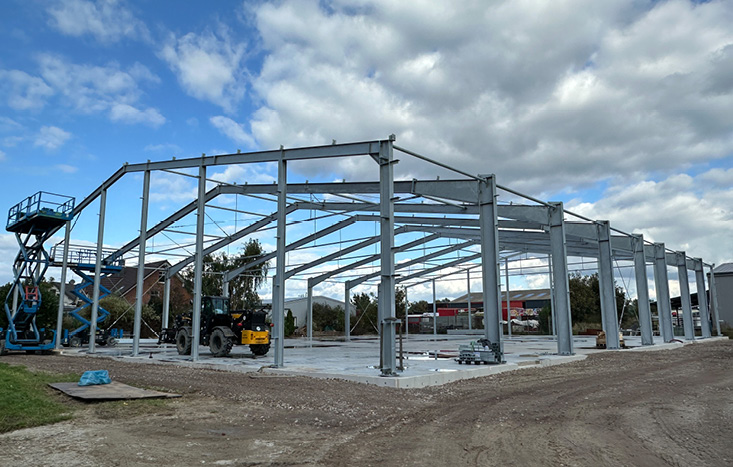
11 oktober 2024
The roof racks are mounted
10 oktober 2024
Preparation for roof and wall cladding: After the scaffolding is erected, brackets and fastening points for the roof and wall cladding are installed.
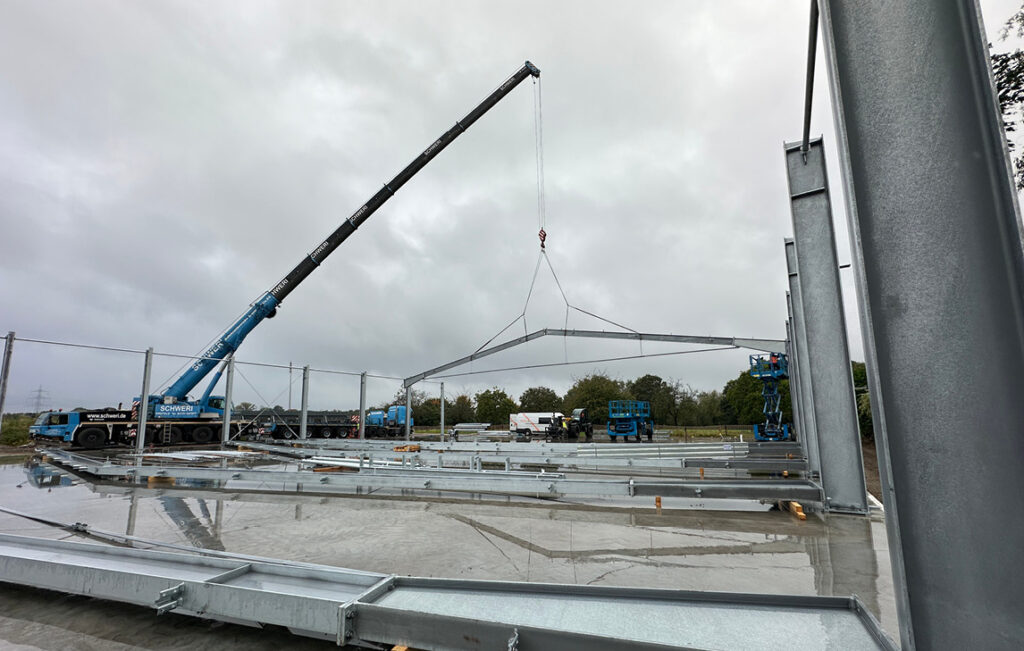
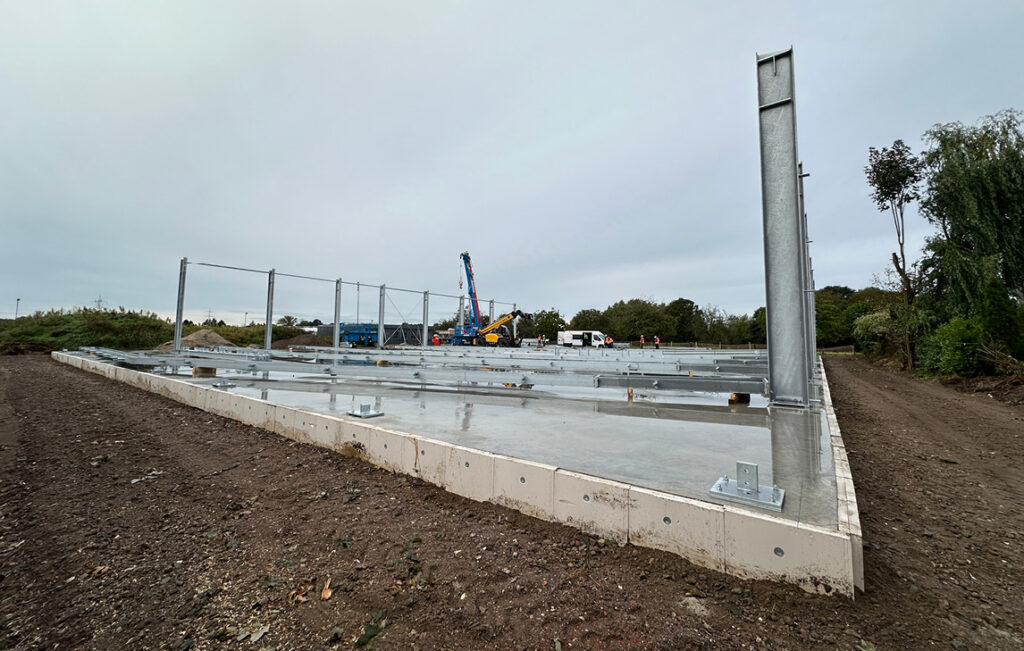
8 oktober 2024
The main beams that carry the load of the hall are erected and connected to each other. This is often done with the help of cranes. Cross beams are installed between the main beams to stabilize the structure and distribute the load evenly.
2 oktober 2024
The construction of the hall framework begins: the steel beams are anchored on the prepared foundations to ensure a stable base.
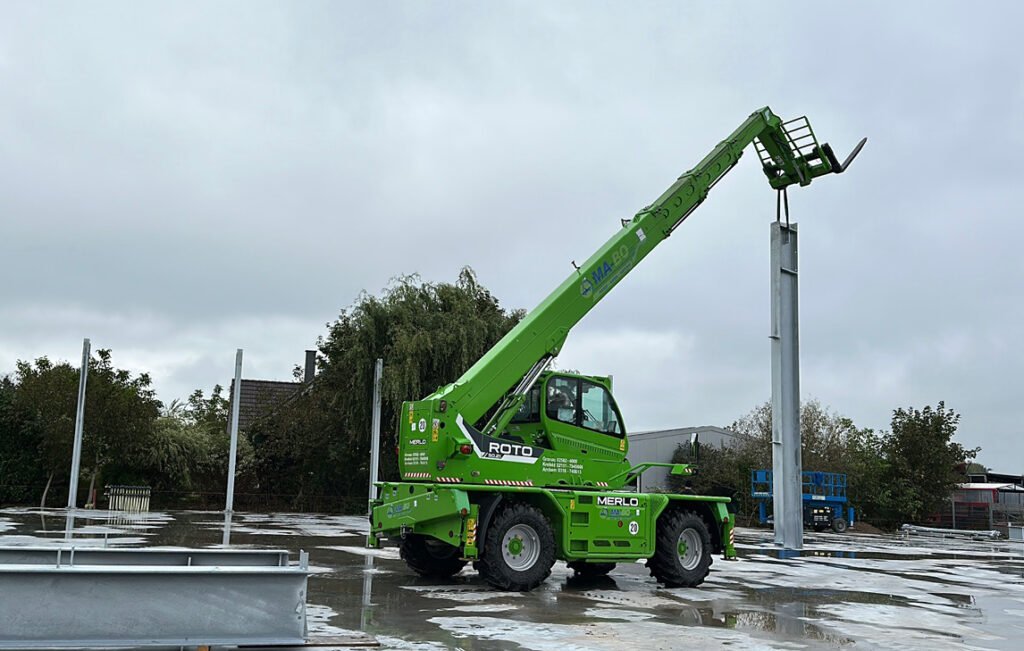
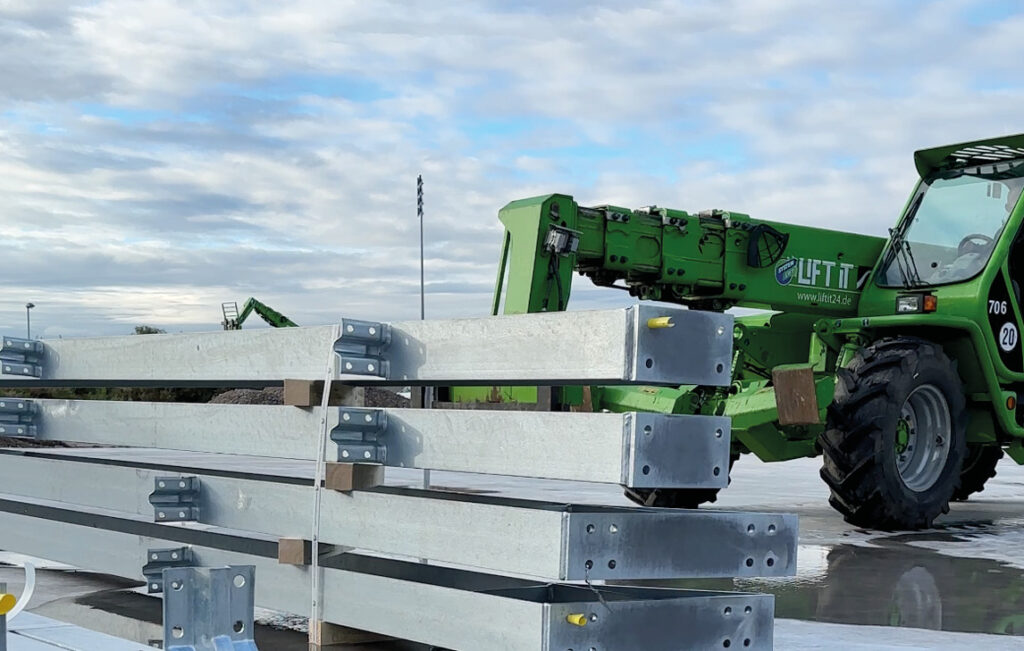
30 september 2024
The base plate has dried and construction work is continuing. Heavy machinery and materials are being delivered.
18 july 2024
The floor slab is in place. Now the concrete has to harden.
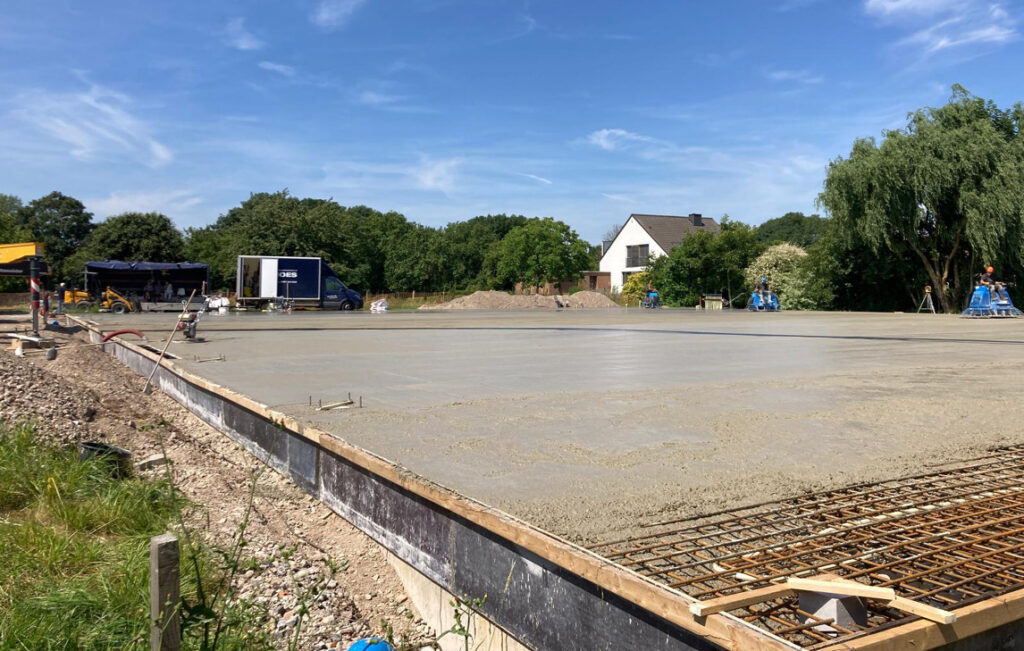
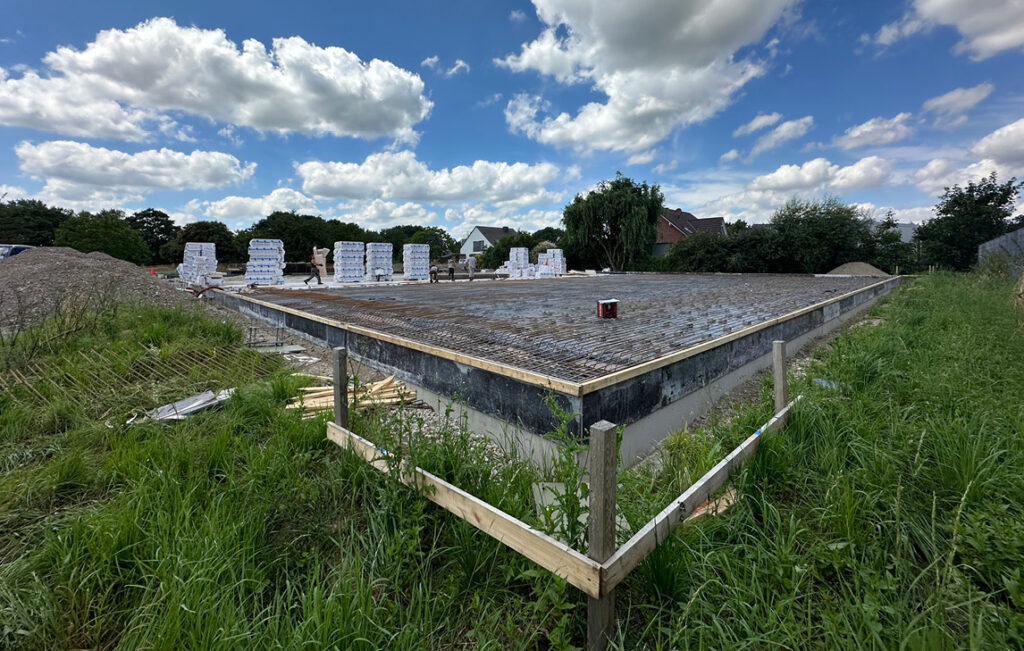
11 july 2024
The concrete is delivered as ready-mixed concrete and poured into the formwork. Vibrators or other compaction equipment compact the mixture to remove air pockets and ensure a tight, solid structure.
9 july 2024
Steel reinforcements are placed in the formwork to strengthen the floor slab and prevent cracks.
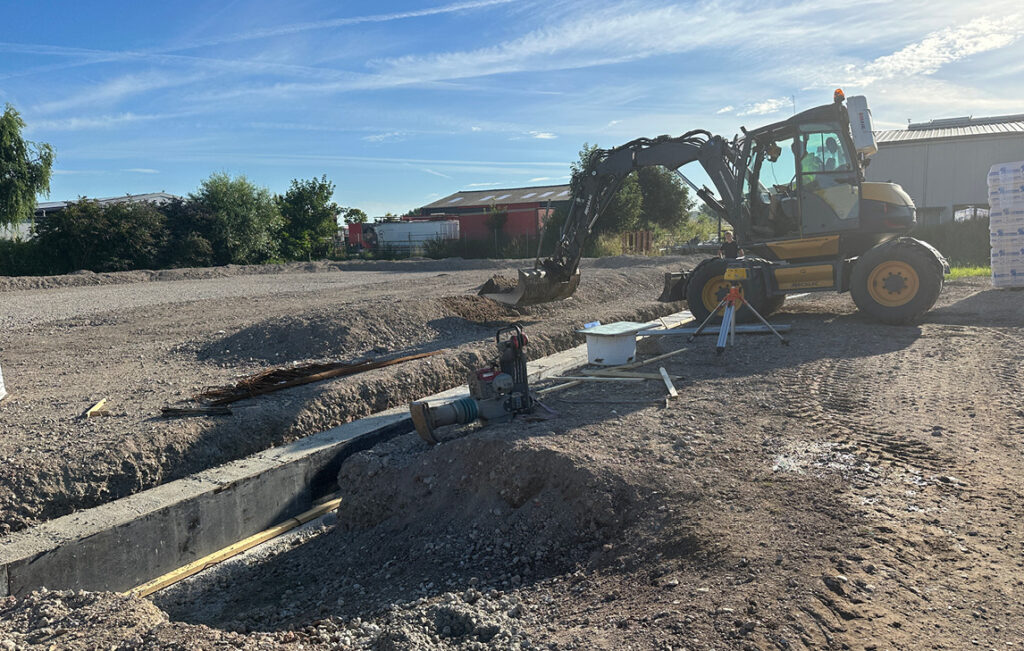
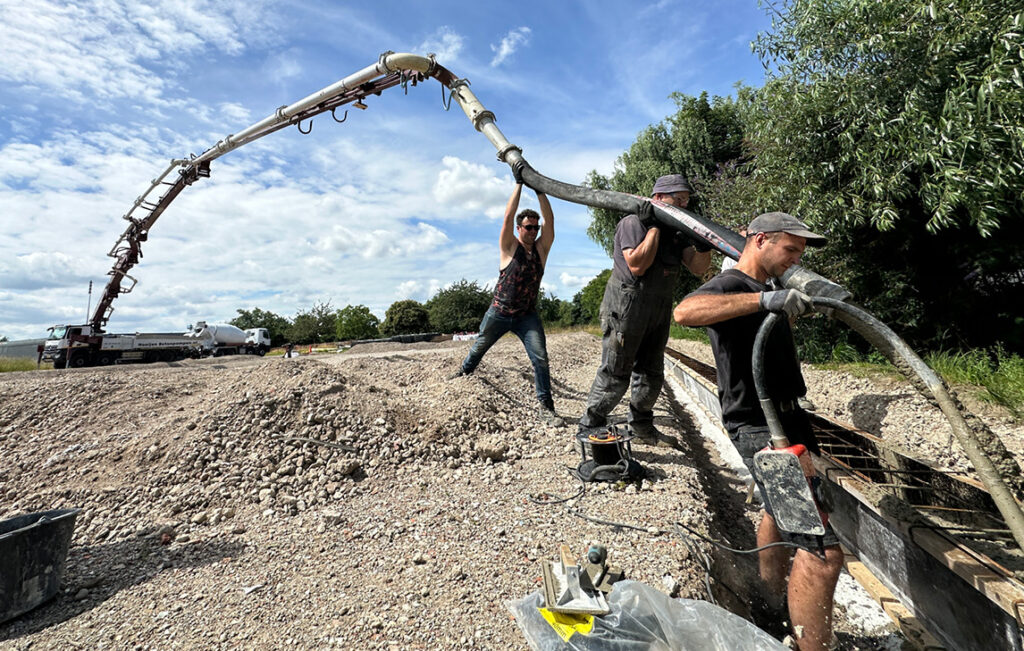
8 july 2024
We start with the foundation for the new building; set up formwork to keep the concrete in shape.
Planning and approval include drawing up construction plans and obtaining the necessary permits. This is followed by a subsoil investigation, in which the soil conditions are analyzed to ensure the load-bearing capacity. This is followed by earthworks, which include excavation and preparation of the subsoil.
